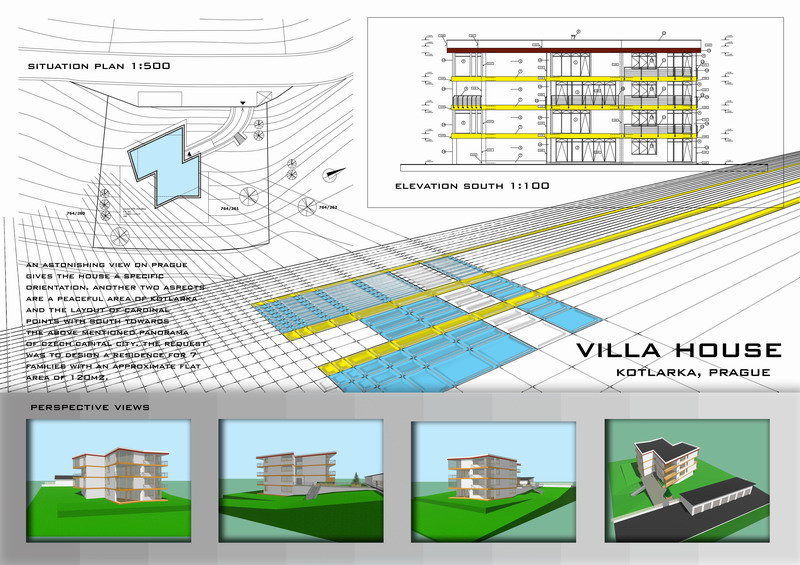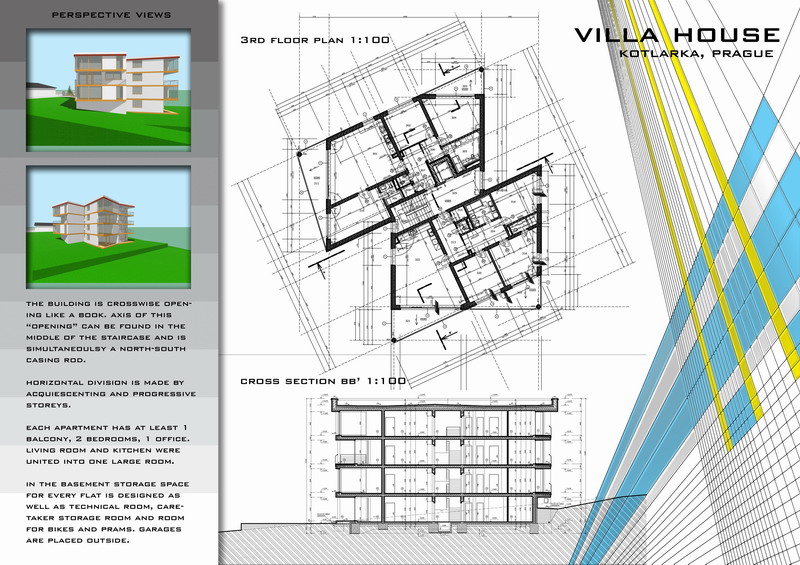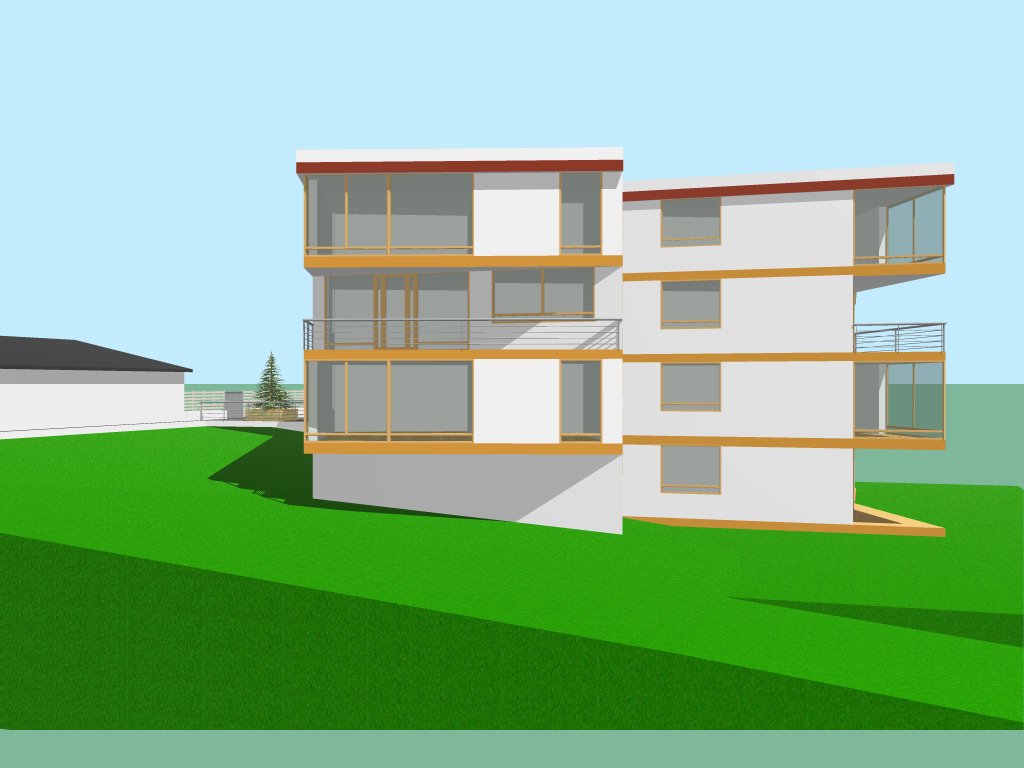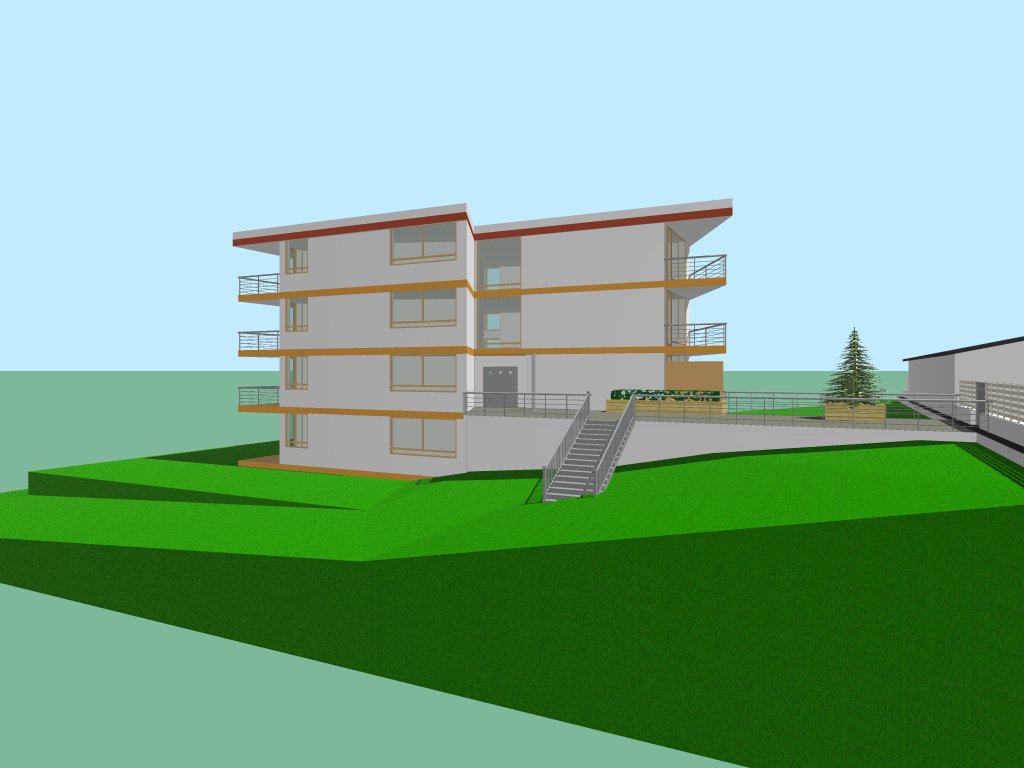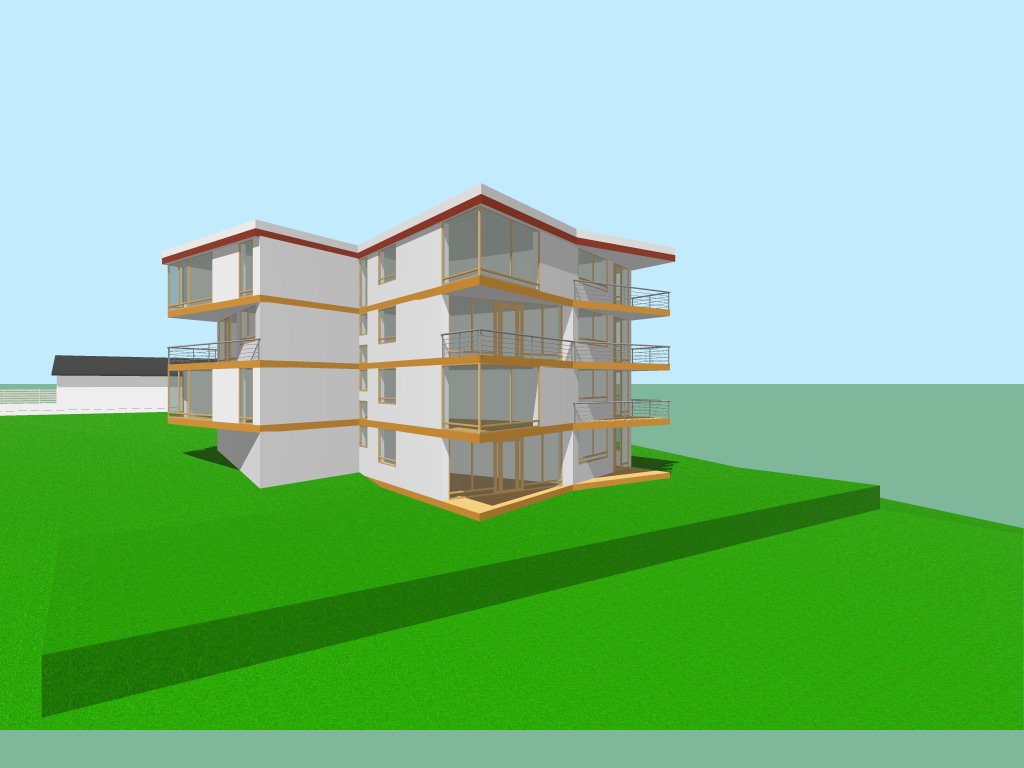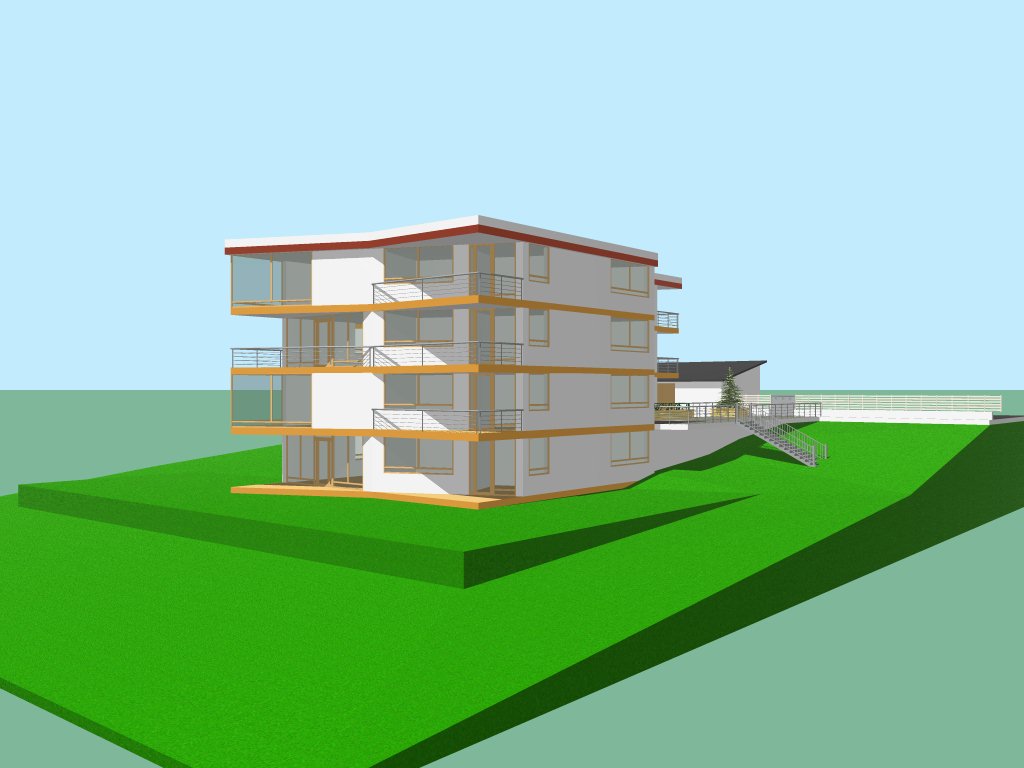The building is crosswise opening like a book. The axis of this “opening” goes through the stairs and is also the north-south axis. The Villa emphasizes mainly the horizontal divisions. That is made by recessed and progressive storeys.
Each apartment has at least 1 balcony, 2 bedrooms, 1 office. Living room and kitchen were united into one large room. In the basement storage space for every flat is designed as well as technical room, caretaker storage room and room for bikes and prams. Garages are placed outside of the main house.
