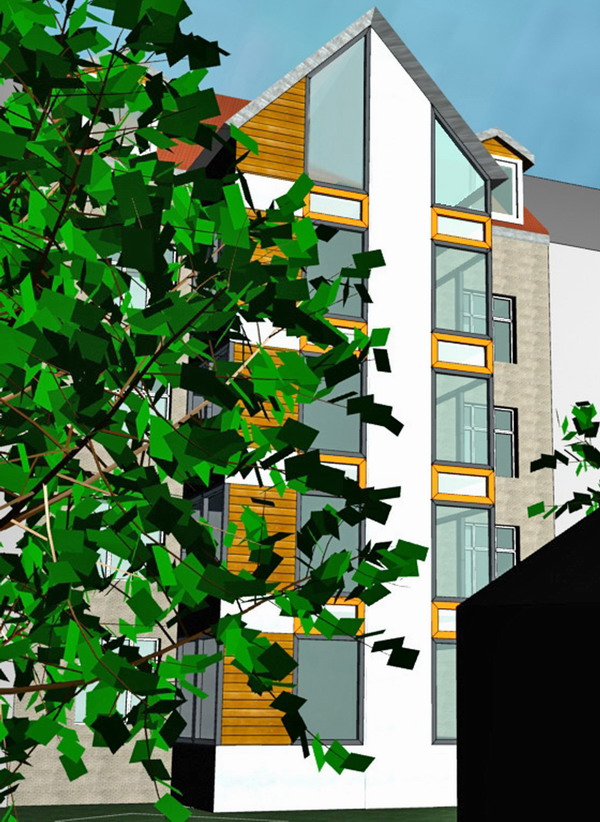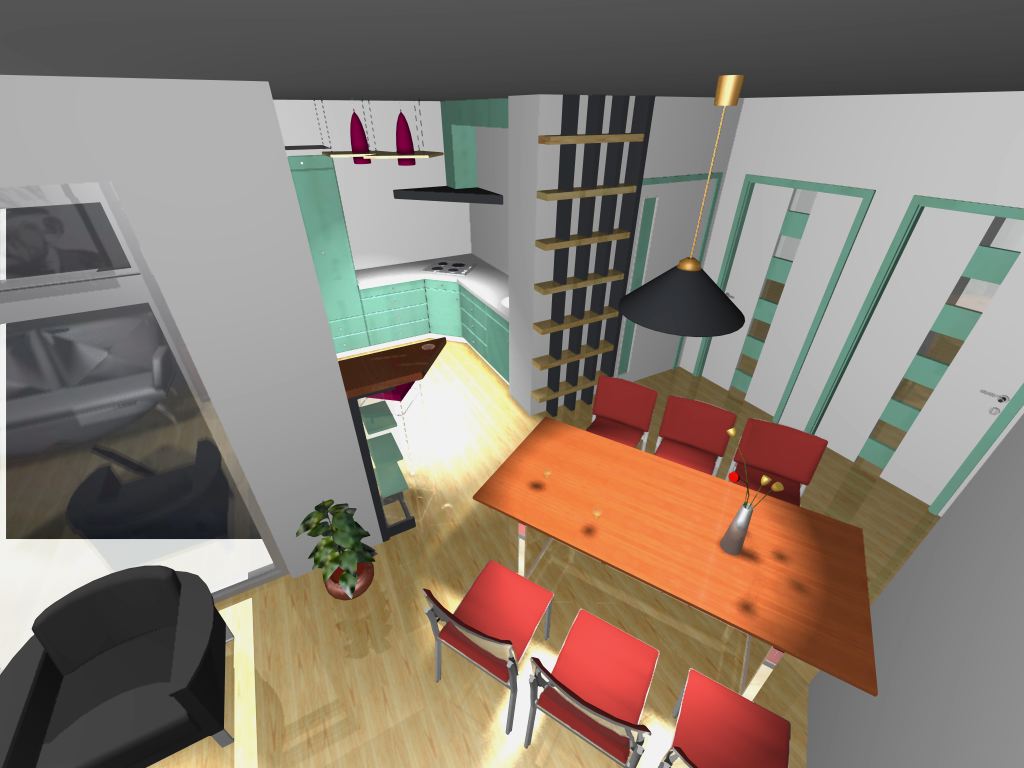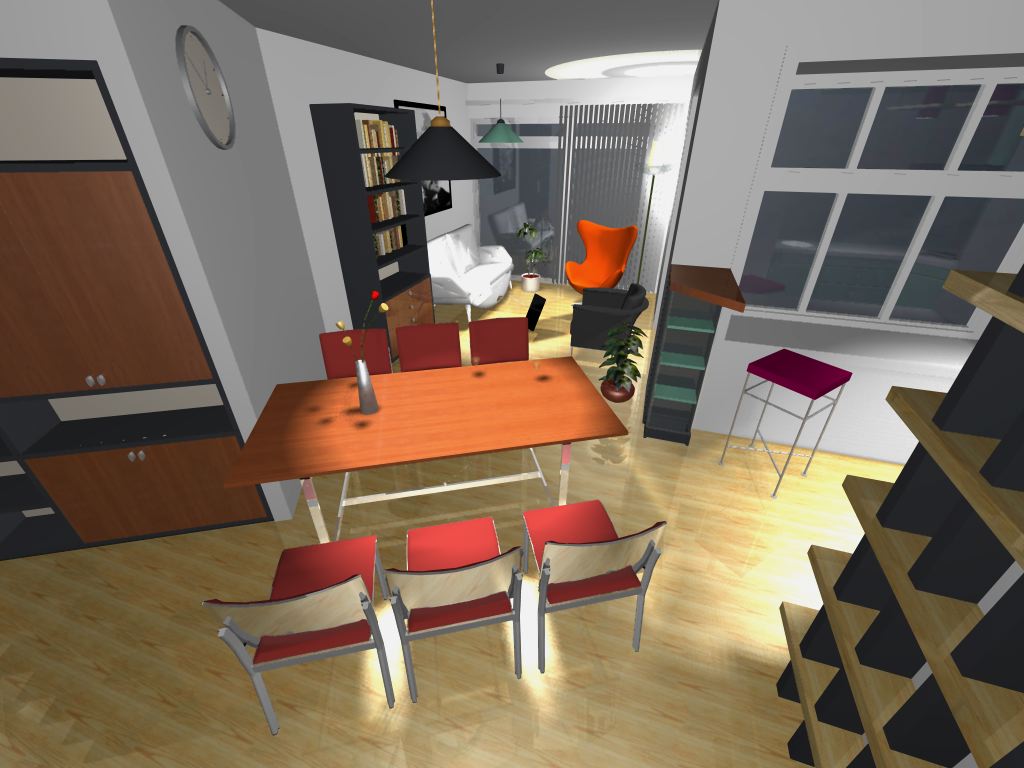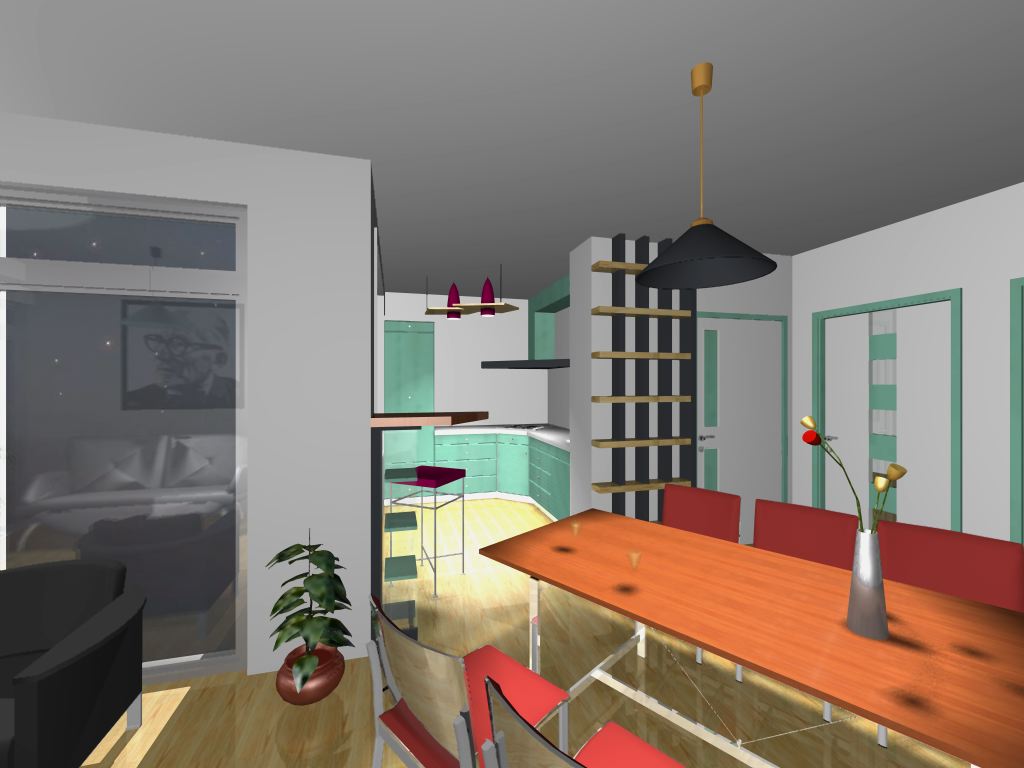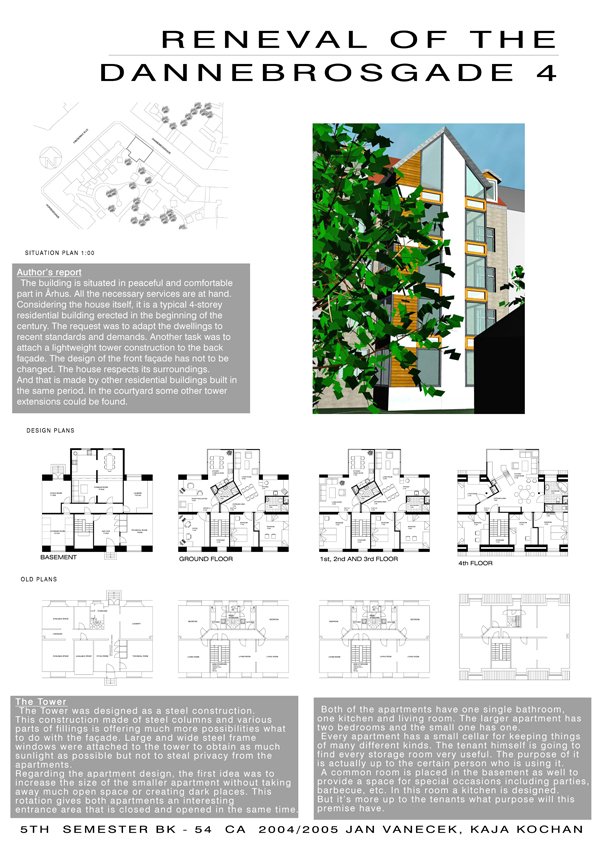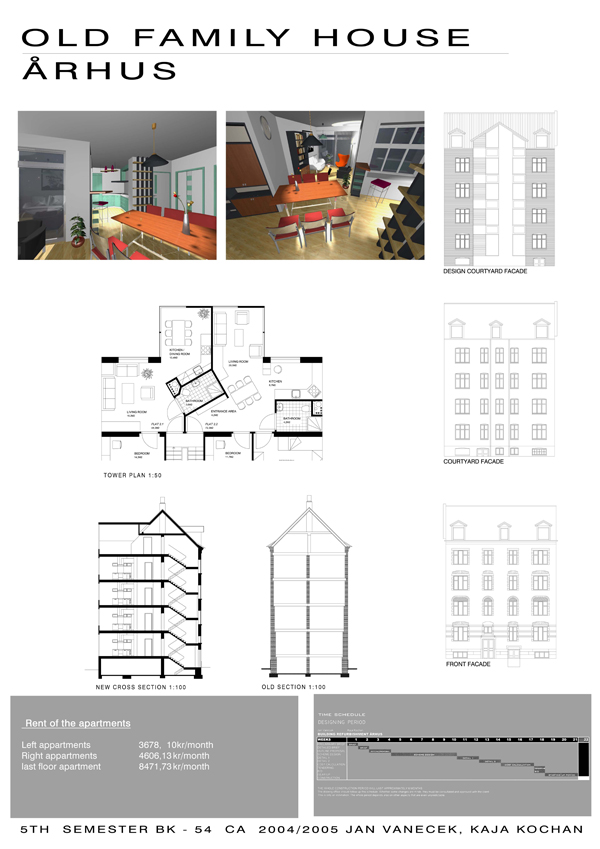The building is situated in peaceful and comfortable part in Århus. All the necessary services are at hand. Considering the house itself, it is a typical 4-storey residential building erected in the beginning of the century. The request was to adapt the dwellings to recent standards and demands. Another task was to attach a lightweight tower construction to the back
façade.
THE TOWER
The Tower was designed as a steel construction.
This construction made of steel columns and various parts of fillings is offering much more possibilities what to do with the façade. Large and wide steel frame windows were attached to the tower to obtain as much sunlight as possible but not to steal privacy from the apartments.
Regarding the apartment design, the first idea was to increase the size of the smaller apartment without taking away much open space or creating dark places. This rotation gives both apartments an interesting entrance area that is closed and opened in the same time.
Both apartments have one single bathroom, one kitchen and living room. The larger apartment has two bedrooms and the small one has one.
Every apartment has a small cellar as well. The tenant himself is going to find every storage room very useful. A common room is placed in the basement as well to provide a space for special occasions.
