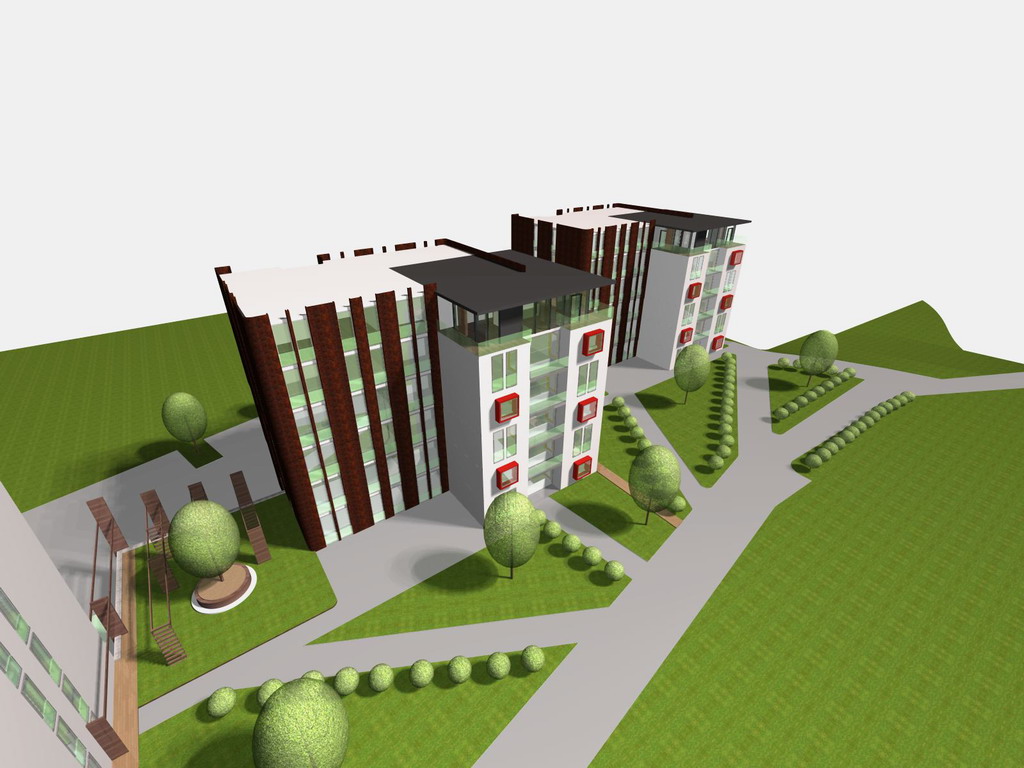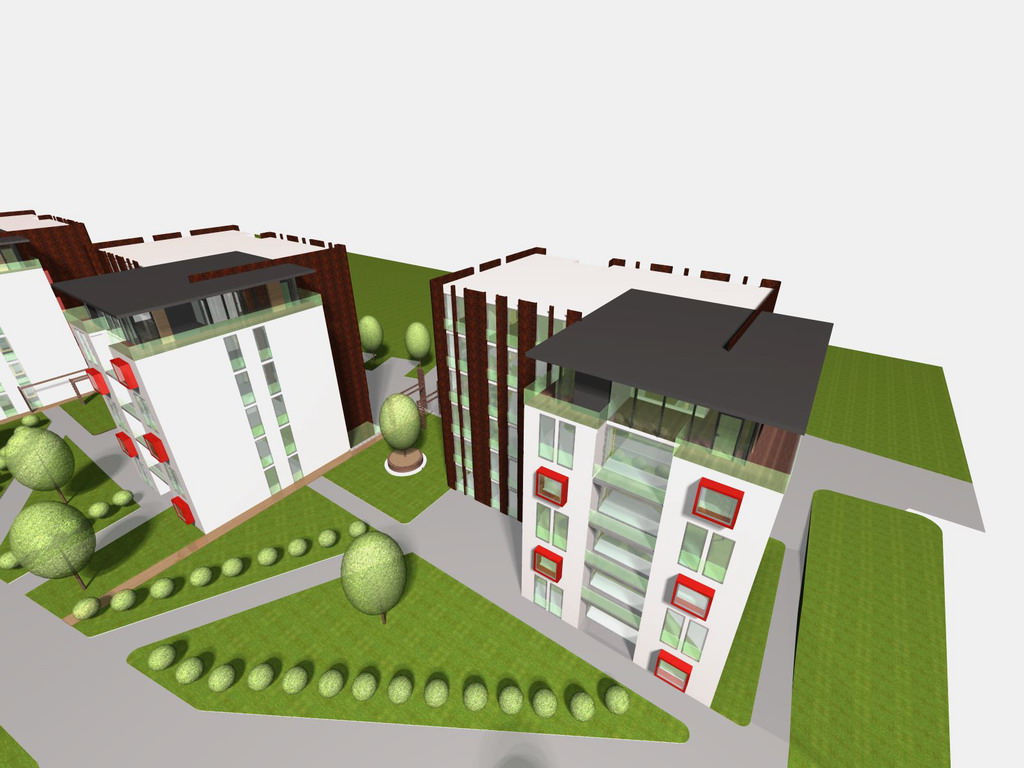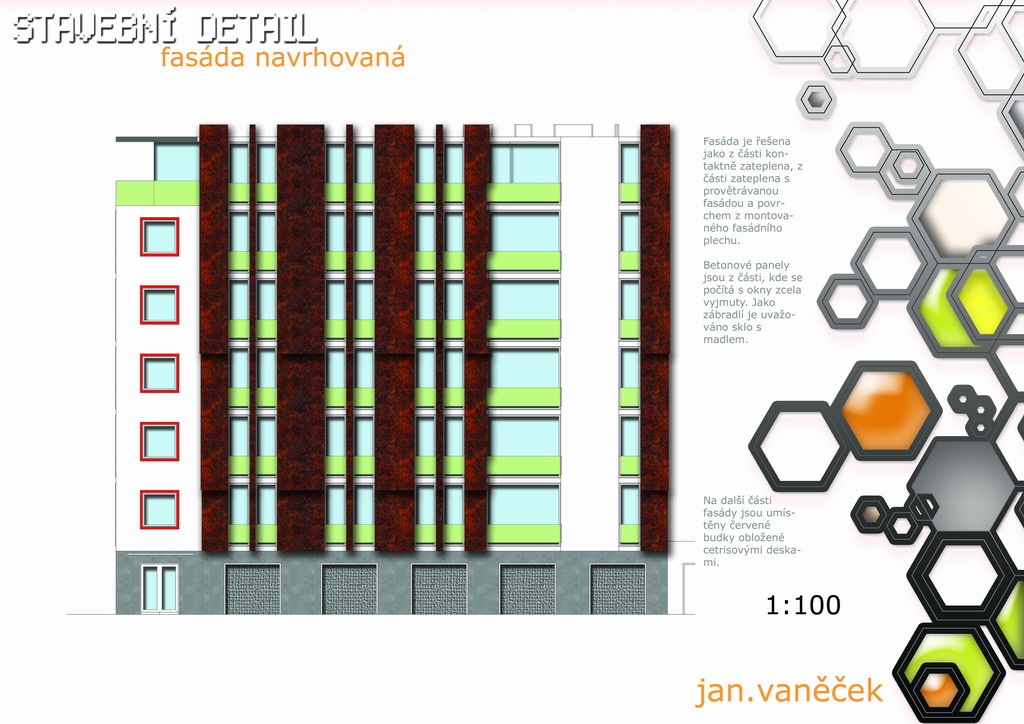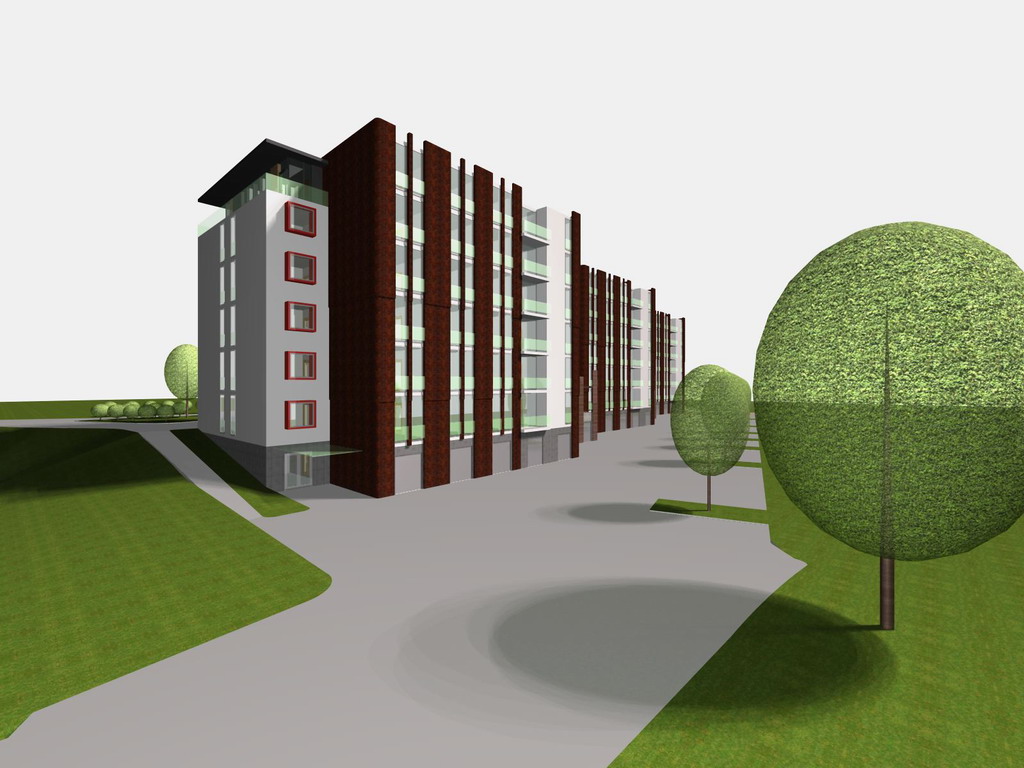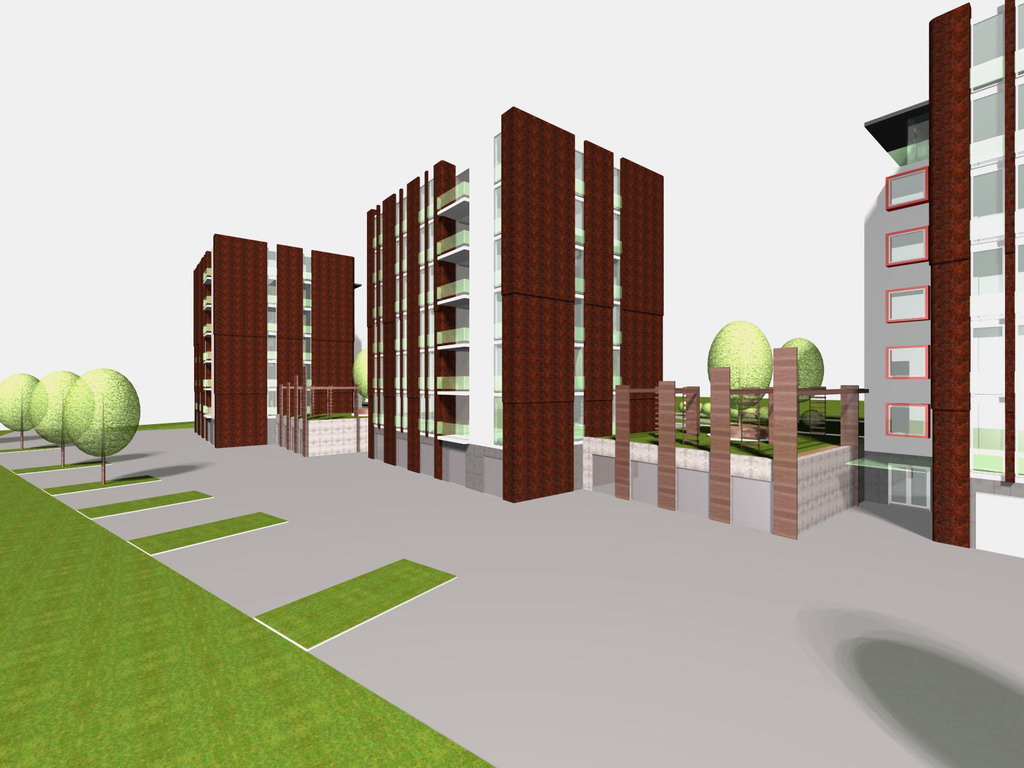Benešov, Czech Republic
The design counts with the maximum diversity from the original look. The house is treated now as a block composed from two different masses. The first - lightweight, covered with metal panel cladding (with rust), and the second - contact insulated fasade system with red extending boxes.
The parterre is freshened up by the play of vertical timber strucures raised from the garage level and also by more individually divided planting. Design takes into account also the kid's playground, seatings, benches and the skateboard ramp.


